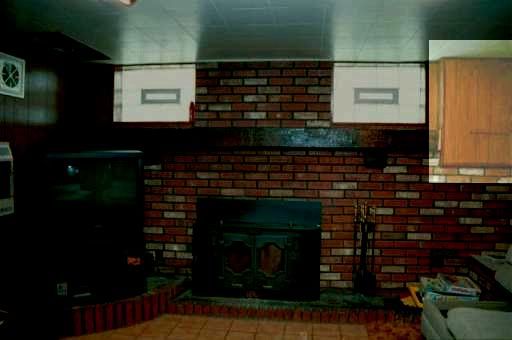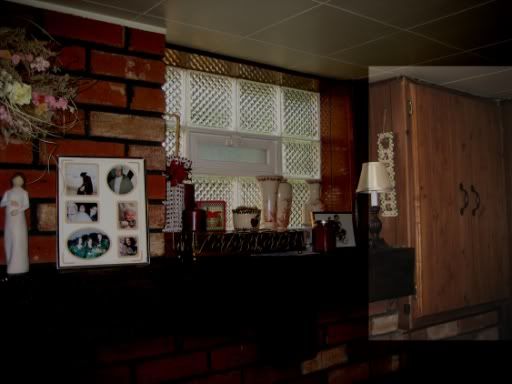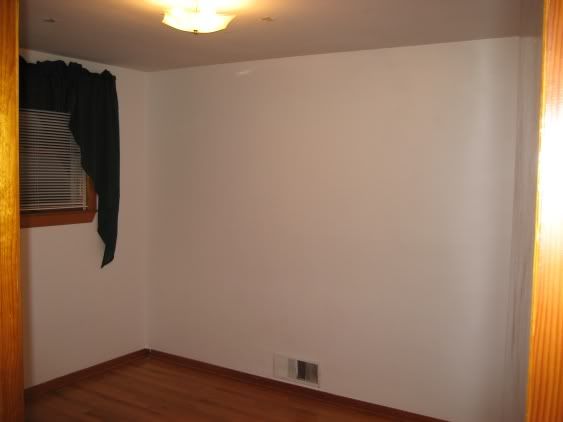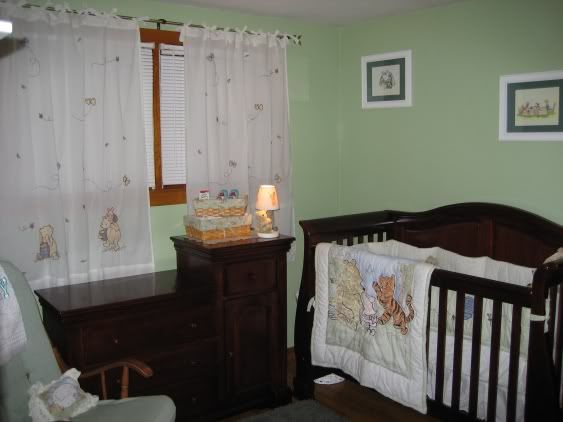We conclude the Home Ownership series with Part Three. An additional entry will serve as a Diary Companion to this series as well as a continuance to the entry, Can’t You Smell That Smell?
I put way too much into this series. It was supposed to be a quick history of the trials and tribulation of buying my house but it ended up being a long winded opinion on what I think you should do. I apologize. Maybe my wife is right. I do go to Erie to tell a story. In any case, we’re here now and this is what the series was supposed to be about. The joys of home ownership and the issues that make me want to reach for a flask.
Power to the People.
Prior to moving into our home in 2004, the original owners had to replace the 100 amp fuse box with a 150 amp breaker box. When we toured the house, the breaker box was in the corner of the basement behind a small, latched door. From the picture below, you can almost make out the huge surrounding cabinet, adorned in wood paneling.

The cabinet door blended into the entire panelled wall
When they replaced it, they had to make the opening bigger for the larger breaker box, thus leaving a gaping hole in the wall, exposing some pipes and the breaker box. The first real project I started on the house was to mask the breaker box without having to change three walls. My Father-in-Law and I built custom cabinet doors out of regular plywood, routed the edges and installed some nice handles. We hung the doors on the existing frame with an overlap cutout to eliminate any gap in the doors. You can see a closer shot of the newly installed doors, highlighted, in the shot below.

Now, the entire cabinet is covered by the doors
Now, when they upgraded the electric to 150, I thought I would be safe from power outages. Unfortunately, the holidays have proven to be a challenge. My daughter loves having the lights on all the time. She’s not even two, yet. She walks into a room and says, “Light! Light!” For some reason, whoever wired the house put all of the outlets in the basement on the same breaker as most of the upstairs ones. We didn’t start having major problems until we got one of those electric stoves. It looks like a fancy stove with fake logs and uses a light bulb and a blower to heat the room. A spinning shade gives the effect of flames against the background. It does a good job and brings the temperature up 5 degrees in less than an hour. Because the basement is not lit very well, having only two glass block windows in one wall that receive no direct sunlight, lamps provide much of the illumination. The dark paneling and brown carpet make the basement extremely dark. So, with all the lamps on, and the electric heater running, the breaker gets overloaded due to the upstairs lights, television, and Christmas tree being on at the same time. This really gets my goat because my digital cable box resets and I have to wait an hour for the guide to come back.
The reason we have that stove, other than aesthetics, is because our basement is notoriously cold. The door to the garage and what I call the pantry under the front porch are poorly insulated. Also, the paneling is hung on stud walls with no insulation behind it, throughout the room. We have a wood burning insert but that’s usually up to me to take care of and during the day she leaves it alone. There is one other peculiar fixture in the basement. On the wall, next to where the hearth, is a gas heater It’s very small and functions like a gas grill. It only serves to heat the ceiling and the stairwell up to the main floor. It also uses a lot of gas, so I try not to use it. To make matters worse while simultaneously improving the living space, we recently replaced the half the carpet with ceramic tile. It’s a long story that will be covered in the Diary Companion to this series to follow. While a definite improvement to the overall décor, it decreases the temperature in the room by almost 10 degrees in the colder months. This is why we opted for the stove.
AC Idiocy
Here’s a lesson in checking out your air conditioner before firing it up. We bought our house in January. We didn’t have to start using the AC until nearly July. That’s one of the perks of having a lot of shade from two big oaks and two big maples. When we finally did get the thing going it worked really hard to cool the house for the first time. I mean it ran constantly and it never seemed to make an improvement in the temperature. We have an attic fan which helps, but you have to keep the doors open throughout the house because we fear the pilot light on the furnace could blow out. It could be an urban legend for all I know, but I’m not taking chances. In any case, I didn’t trust something about this AC unit and I didn’t find out why until we had 50 people at our house.
We had a 4th of July BBQ our first summer and the added body heat and the constant opening of doors to the outside worked the AC harder than ever before. So much that we flooded in the basement. I know that seems rather impossible but hear me out. In what I like to call the Man Cave bathroom, there is a flimsy shower which we never use. It’s basically three wobbly plastic walls with holes cut out for the handles. It also serves as a runoff for the drip pan in the furnace. The bottom of the shower has a lot of sediment and looks a little rusty. However, that’s not what caused the flooding. Apparently, the drip pan overflowed down through the furnace and onto the floor. It then proceeded under the stud wall into the family room behind the bar. There is a sink behind the bar, so it took me a few hours to figure out where the water was originating. I kept checking the pipes underneath the bar, looking for a leak.
Once we figured out where the leak started, we called an HVAC technician to make sure our furnace wasn’t damaged by the water. He said everything was fine, but that someone had inserted the drip pan in backwards causing the water to improperly drain. It just filled up and overflowed. It was an easy fix, but caused the first of some lasting damage to the tile floor behind our bar.
Water, Water, Everywhere, but None, Hot In the Sink.
My second and third experience with water wasn’t so easy to fix. After almost two years, we had to replace the hot water tank. It was late, one Friday night, around 2 AM and after a long week, I was looking forward to some much needed sleep I fell asleep on the couch before bedtime and my wife was doing some late night laundry. From within the deep recesses of my sub consciousness I could hear my wife calling out to me. As I began to wake from my slumber, the calling became yelling. “GET IN HERE! YO! GET IN HERE, NOW.” In my groggy state, I had no idea where the noise was coming from because the walls are only as thick as the paneling. After asking for my wife’s location, I found her standing in the bathroom which was filling with water. We both stood there looking dumbfounded at the hot water tank which was spewing water from the top like Old Faithful. Coming to my senses, I shut off the water. We spent the next two hours sucking up all the water with a Hoover Floor Mate scrubber and a Bissell Carpet steamer. Once again, the water flowed underneath the paneling into the bar area, warping the paneling and destroying the vinyl tiling. We got lucky because we were five minutes from going to bed. With the washer running, the sound of the water from the tank was muffled. It was just by chance that my wife happened to go in to the bathroom and found the problem. We could have had some major water damage after a few hours.
From what I could figure out, the tank had cracked and needed to be replaced. My second big home project was to replace the hot water tank and I used after getting a few hours of sleep from the big clean up, I went tank shopping on Saturday and installed it on Sunday. So much for recharging the batteries from the work week. Installing a hot water tank is fairly easy but there is some pipe fitting involved. Until now, the only pipe work I had done was removing and replacing old traps under the sinks. Loctite became a good friend. In this case we weren’t working with drains. We were working with pipes that were carrying hot water and Flux became my new best friend.
Once the tank was replaced, operations resumed as normal until we started experiencing a weird phenomenon. The cold water taps in our sinks dispensed hot water. My Father-in-Law and I started looking at each other thinking we installed the hot water tank wrong. For weeks we couldn’t figure out what was causing the problem. The exposed piping in the basement didn’t give us any answers. How could we have screwed this up? The cold water pipe doesn’t even go into the hot water tank. How could hot water be coming out of the cold water taps? Short of calling a plumber we thought we were going to have to disconnect the hot water tank and start over.
Then, one night (why do these things never happen in the morning?) my wife went into the garage and found the garden hose, that was hanging on the wall, broken away from the threaded end and the taps were gushing hot water everywhere. Here’s a quick overview of the setup in the garage. There is a hot and cold water tap in with shut off valves right above it. For some reason they continually drip, which is a problem with the taps I suspect, yet it still drips with the water turned off at the pipes. My quick and dirty solution was to hook up a garden hose with a spray nozzle and leave the water on at the pipe and the taps open. Somewhere along the way, I turned on the hot water only, probably to wash a car and when the hose broke, hot water came flying out. Luckily, there’s a drain in the floor and we didn’t have too many things other than rugs get wet. Oddly enough, that fixed the problem. I guess hot water had been back building into the tank and somehow made its way into the cold water main, heating the water coming through those pipes. Once the pressure from the pipes that had been relieved from the garden hose, everything flowed normally. Who would have thought that a simple garden hose could cause so much trouble.
Standing Water, Hidden Problem.
By now, I thought my water woes were behind me. Unfortunately, I have a reoccurring problem that needs to be addressed every couple of years. The house was built while Kennedy was still alive and President. In those days, they used terracotta for the sewage out to the street. Remember I was praising those 4 big trees in my yard? Well, they just became my worst enemy. The root systems from those trees have been feeding off my sewage line for decades. The pipes are in sections and the roots creep their way into the pipes looking for water. They often break the pipes open but also occlude the opening causing water backup when its coupled with solid waste, washer lint, and toilet paper….as well as some other objects. Certain hygiene products are no longer allowed to be flushed in my house. After we started noticing water backing up into the basement from the laundry room drain, we asked our neighbor about it since their house was almost identical in design to ours. They told us of their problems prompting them to replace the pipes under the driveway. They also gave us the number of a guy who could help with the short term. He came over with a big auger and snaked all the drains removing the immediate problem for about $60.00.
Unfortunately, the long term is a little more expensive. Our driveway is gravel and I would like to eventually pave it. In order to do that, I am going to have to replace the pipes. If I do it myself, I run the risk of taking a long time because of my schedule. I also, deprive us of a driveway. If that wasn’t enough, it won’t be a final solution to my problem. The guy that did our drains said that the terracotta pipes also run underneath the garage flooring towards the back yard, where my two big maples live. Maples are voracious drinkers and they will go far to find water. Much to my wife’s dismay, the more cost effective solution would be to get rid of the trees rather than dig up the garage to replace the pipes.
Bugs in the Bathroom, Mice in the Bedroom, and Stars On the Ceiling.
Here’s a little tip for you people looking to sell your home. Actually, let me back up a step. My wife’s favorite show is Designed To Sell on HGTV. Personally, the show sometimes irks me as I will attest to in the Diary Companion detailing our basement renovation. The premise is a fix for sellers who can’t get any offers on their house. They work within a budget of $2000 and a lot times their solutions are cheap gimmicks that disguise a bigger issue. My point is, I do recommend watching the show for the do’s and don’ts of home ownership in regards to selling. I wouldn’t replicate their solutions. They are effective, but your ears will be burning for years as the new home owners will curse you when they undo your work in order to do their own renovations. It’s personal preference really. I would rather do something the right way instead of just covering up someone else’s mistakes.
Three areas of my house have ridiculous enhancements that would have probably turned away a lot of buyers. In the bathroom there is standard wallpaper. It looks like a pond theme with lily pads and associated flora. The previous owner’s wife was a bit of an artist and decided to add the fauna with a paint brush. To be scientifically correct, it’s not all fauna. It’s mostly insects. There are all kinds of bugs and reptiles painted into the background of the wallpaper as if it was one big Where’s Waldo book. Open up the medicine cabinet and there’s a bug lounging at the beach on a chair. Above the vanity is a bus load of ants heading to the shore which makes me laugh because it looks like a tragedy about to happen. There are alligators poking out of the water, spiders in the shower, and ladybugs above the toilet. Whenever we have guests over, we tell them to play a game when they use the bathroom. Try and find all the bugs, reptiles, and amphibians. In addition to eventually removing the wallpaper and painting the bathroom, we also need to replace the fan. At one time, the bathroom had a window that opened onto the back porch. It was bricked up and a shower was installed cutting off the natural light and ventilation. The fan sounds as if the bearings are shot and it grinds pretty badly. Because the lack of good ventilation, mold and mildew become an issue.
The master bedroom is another experiment in anthropomorphic artistry. It was converted into kids room with bunk beds. Red shag carpet was installed over top of the hard wood flooring and the walls have paper depicting infant Mickey Mouse and friends in various states of sleepiness. This room is primarily a junk room known as The Red Room as depicted in Behind the Red Room Door and also serves as a guest room. The master bedroom was moved to the small corner bedroom. We’ve repainted the room in peach and I added a hand painted leafy vine border on all the walls. When we first moved in, we did not have a bedroom suit for it. My wife and I slept in separate full size beds, side by side on the floor. We didn’t take into account the size of the room when we purchased a sleigh bed, tall dresser, night stand, and long dresser with vanity. We literally have to turn sideways to get around the bed. We would like to eventually redo The Red Room as the master bedroom and turn that one into our daughter’s room. I, for one, do not want her to have a bedroom closer to the front door from me. I want her to have to walk past my room to sneak out, or in, when she’s older. A common theme between all three bedrooms is another no-no for home sellers. All the ceilings have glow-in-the-dark stars stuck to them. While fun in a dorm room, they don’t exactly shout class when potential buyers look at your home. Still, we’ve become used to them and our daughter looks up and says “Stars!” when the lights go out in her room.
Her room is the best looking room, in the house to date. When we first moved in we nicknamed my daughter’s room, The Pooh Room. It was a bedroom that was converted into a play room for the owner’s kids and it had two walls painted yellow and two painted mauve. I have no idea why. This room served as a pseudo guest room/second junk room prior to my daughter’s birth. The year before my wife got pregnant we repainted it white but still called it The Pooh Room. Ironically, when we converted it into a nursery, we painted it green…..actually called “quaking grass,” and decorated it in a Classic Winnie the Pooh theme. After all that it is technically, still, The Pooh Room. I changed the light fixture and we added a couple of framed pictures of Classic Pooh Scenes that I printed off of the Internet.

The Pooh Room redone as The White Room with green curtains

The Pooh Room redone as the nursery
What Were They Thinking?
To this day, I continually find quirky little annoyances with the house. Things that make me go, “AWW DAMNIT!” I know I’m not the smartest person in the world but the people that originally owned our house really screwed things up. Granted, at the time they probably weren’t thinking in terms of wanting to sell the house down the road but there are a few things that they just did lazily. I dread having to make improvements because I’ll have to undo whatever band aid they put on the problem. The biggest head scratcher was the basement. That whole project is being covered by the Diary Companion to this series which is to follow.
How to Build Equity in Your Home from ezinearticles.com
Designed To Sell from HGTV
10 Recession-Proof Home Improvements from Forbes.com
10 Smart, Low-Cost Home Improvements from Interest.com

No comments:
Post a Comment